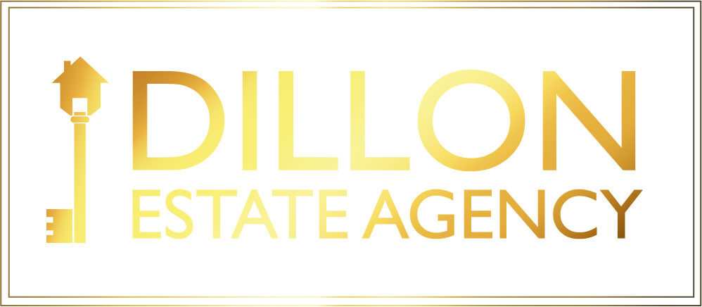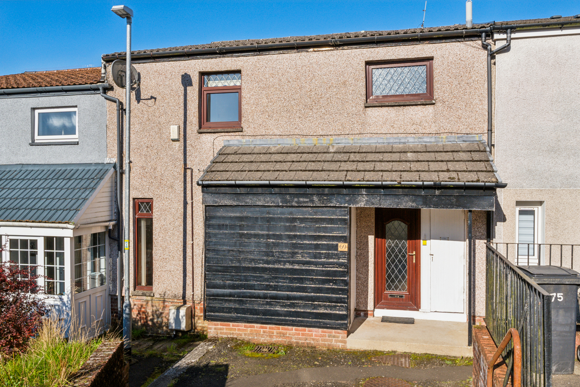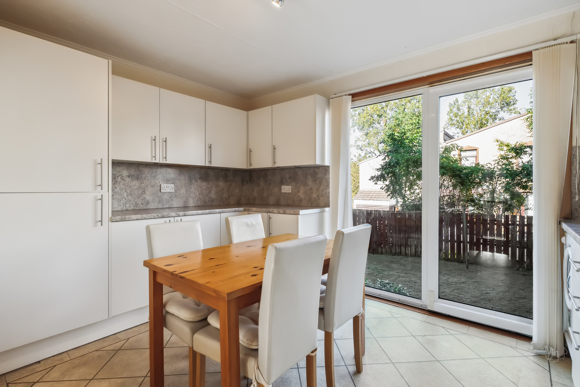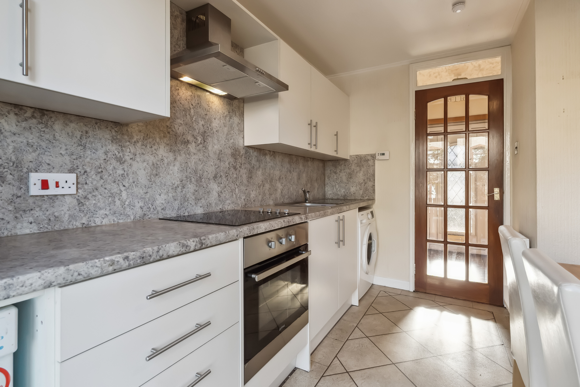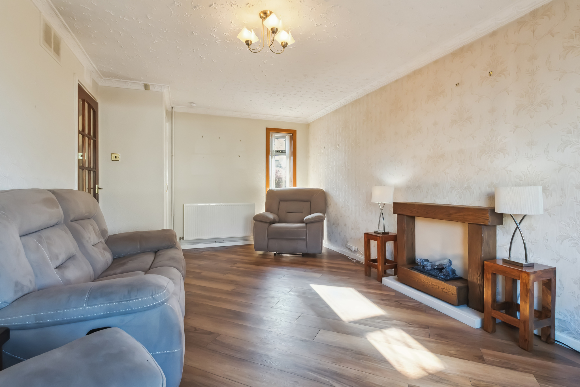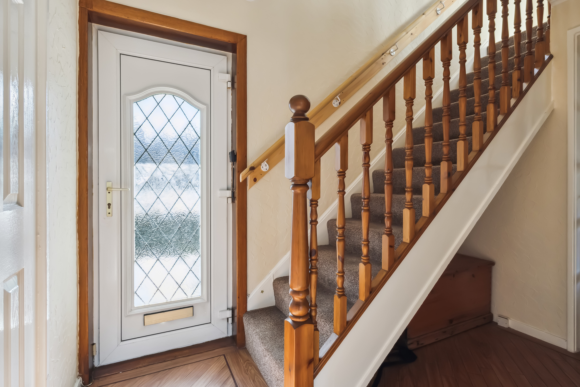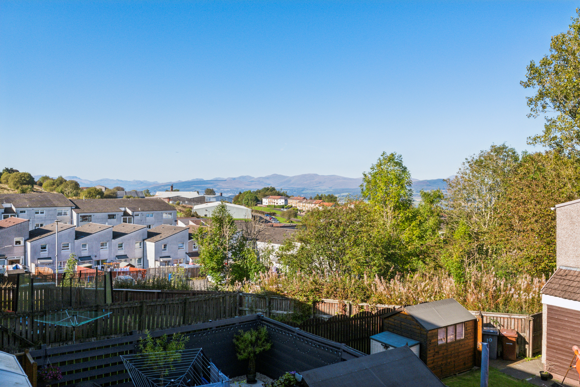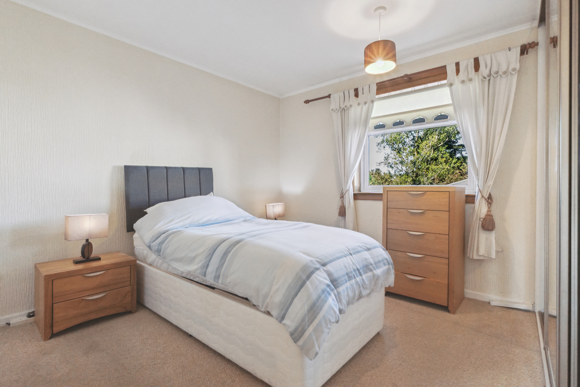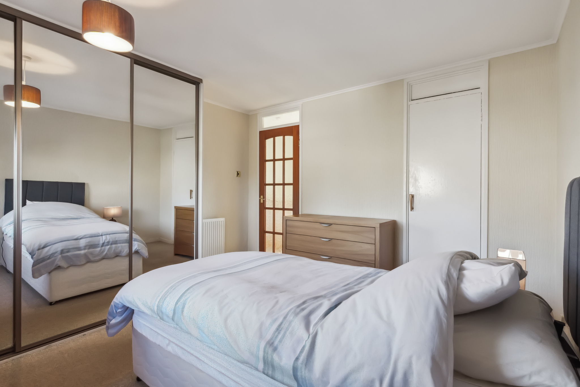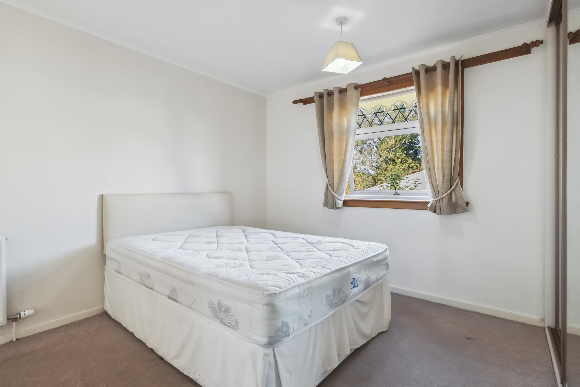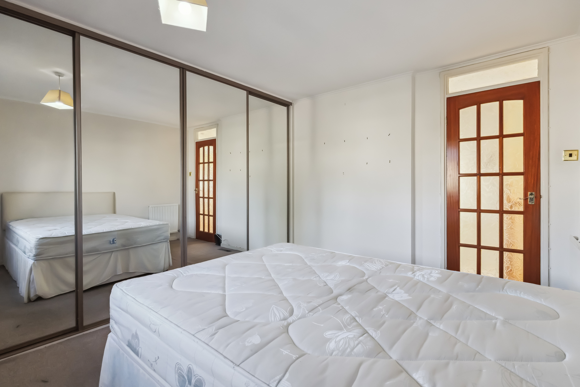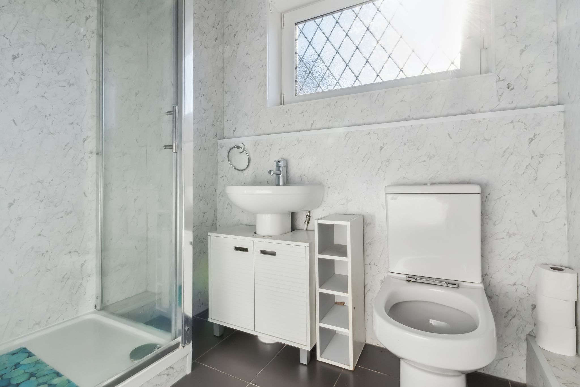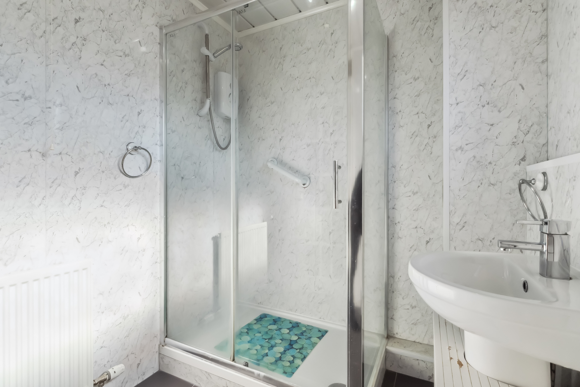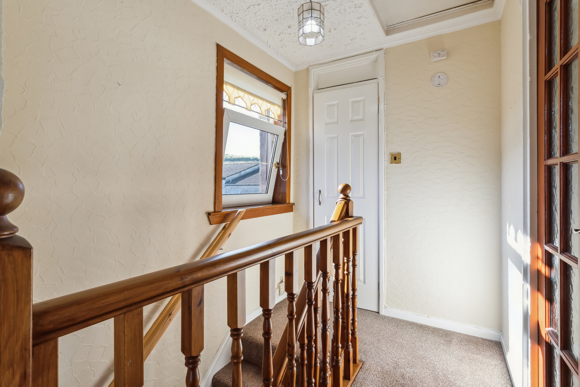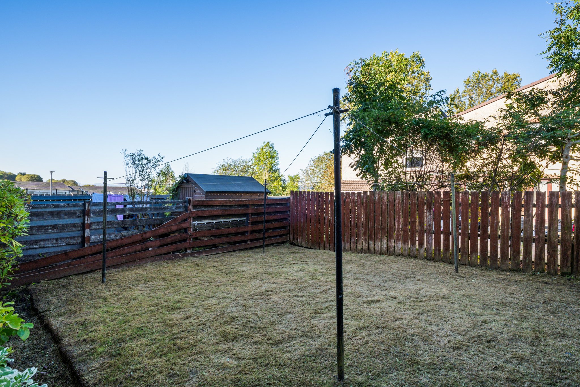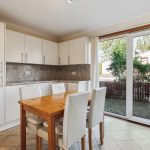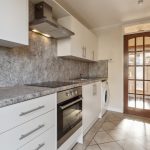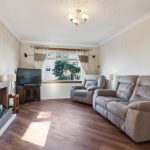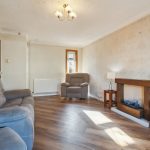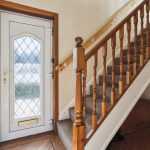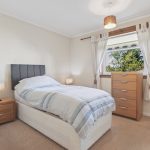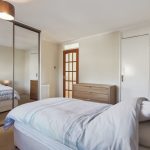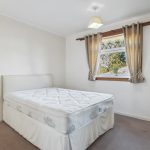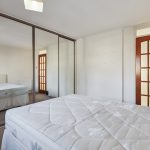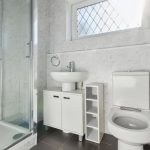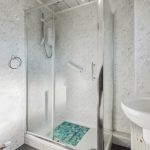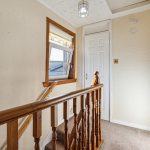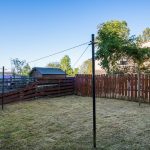Montrose Avenue, Port Glasgow
Property Features
- Ideal Family Home
- 2 Double Bedrooms
- Off Street Parking
- Fenced Back Garden
- Views towards River Clyde
- Modern Fitted Kitchen
Property Summary
Full Details
We are pleased to introduce you to this IDEAL FAMILY HOME at Montrose Avenue Port Glasgow. This well presented 2 BEDROOM, mid terrace property is in a prime location for local amenities, travel links and local schools. From the upstairs windows you also get to enjoy EXPANSIVE VIEWS towards the River Clyde.
The ground floor of the property boasts a generous sized dining kitchen with a modern style fitted kitchen with integrated appliances. There is plenty of storage space available within the wall and floor cupboards. There is also patio doors at the rear of the kitchen which allows access to the garden. Moving onto the living room you will find a relaxing space with a large window overlooking the garden. There are many large cupboards fitted throughout the property perfect for those looking for ample storage space. The upstairs holds two double bedrooms with fitted wardrobes and a brightly decorated bathroom hosting a cubicle shower, sink and toilet. There is also loft access within the house and outdoor storage cupboards.
This property benefits from a fenced garden with drying green. There is also access to off street parking.
Don’t hesitate to contact us to avoid missing out on this fantastic opportunity.
DIMENSIONS
Living room – 3.7mx5.4m approx.
Kitchen – 3.7mx3.4m approx.
Bedroom 1 – 3.7mx3.4m approx.
Bedroom 2 – 2.9mx3.4m approx.
Bathroom – 2.5mx1.8m approx.
Upstairs storage cupboard – 1.6mx1.2m approx..
DISCLAIMER
The agent has not tested any apparatus, equipment, fixture or services and cannot verify that they are In working order or fit for their purpose, neither has the agent checked the legal documents to verify the tenure of the Property. The prospective purchasers are advised to obtain verification from their Solicitor or Surveyor. The above particulars whilst carefully prepared are not warranted and do not form part of any contract of sale. Interested parties should have their own solicitor note interest on their behalf.
SELLING
Do you have a property to sell? Get in touch today with Dillon Estate Agency to arrange a free valuation.
