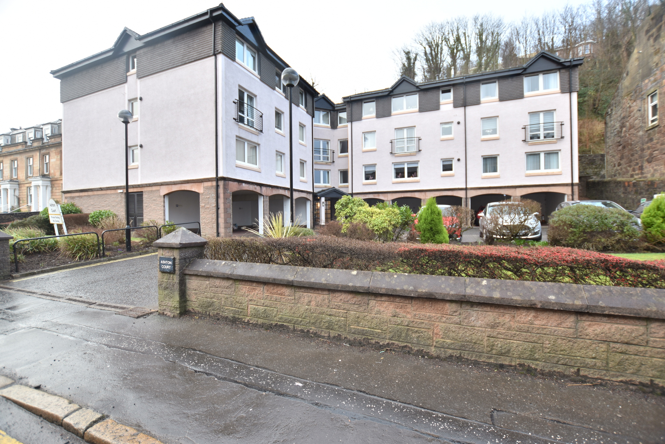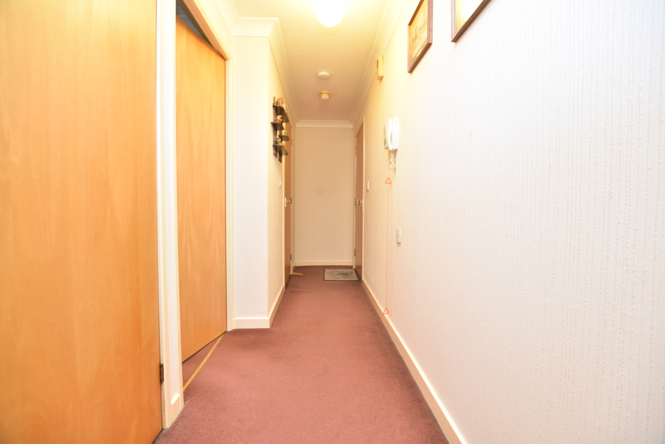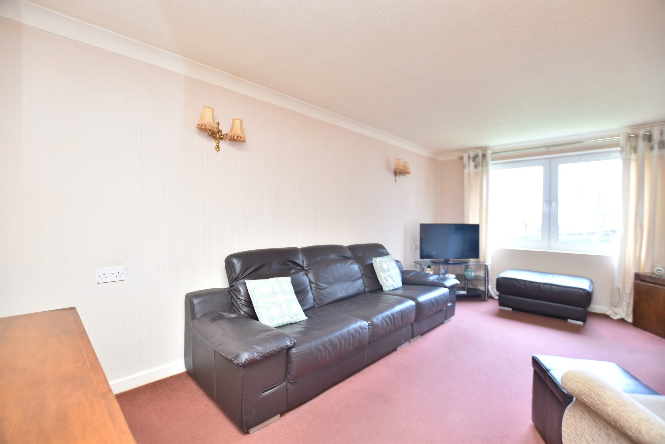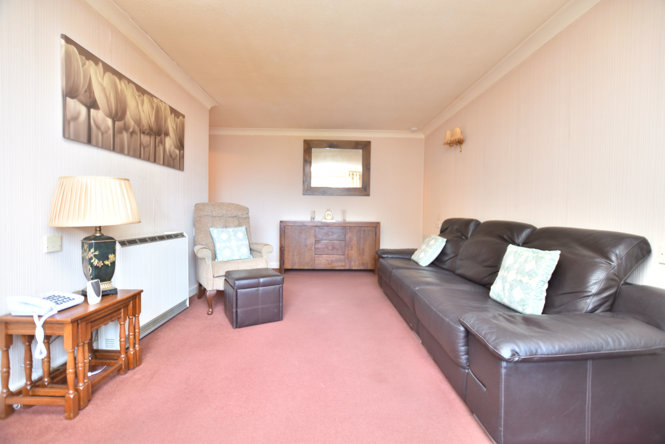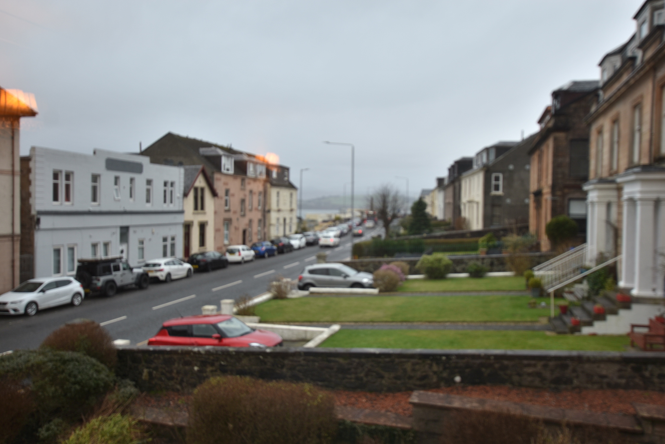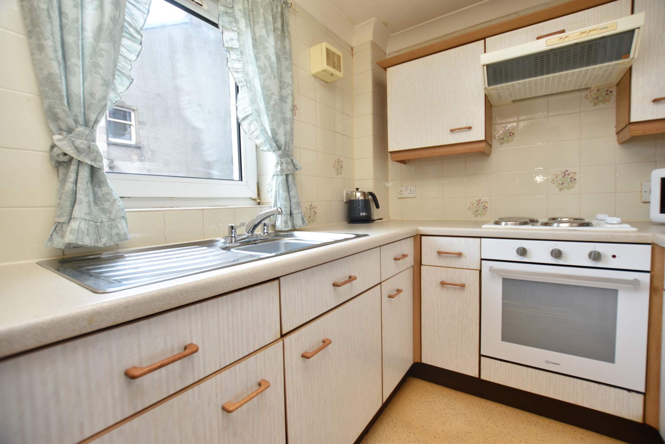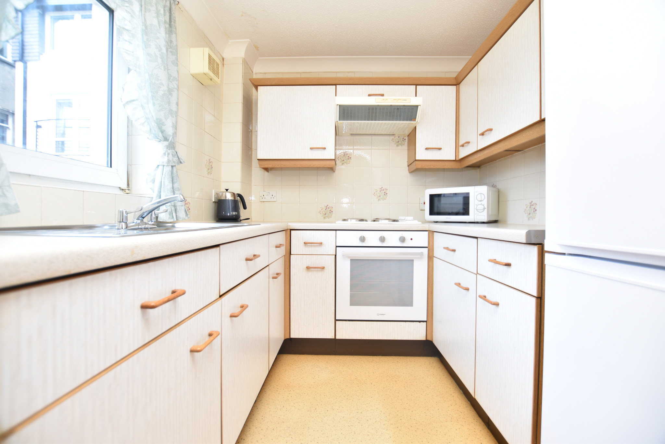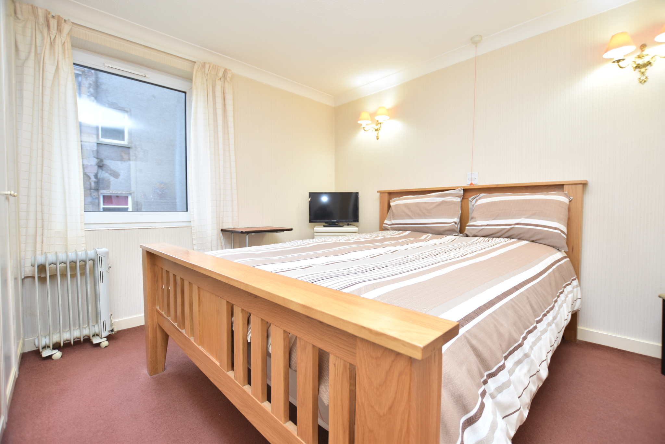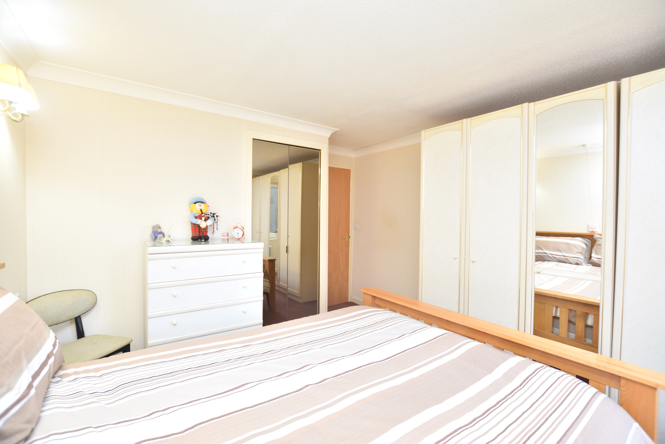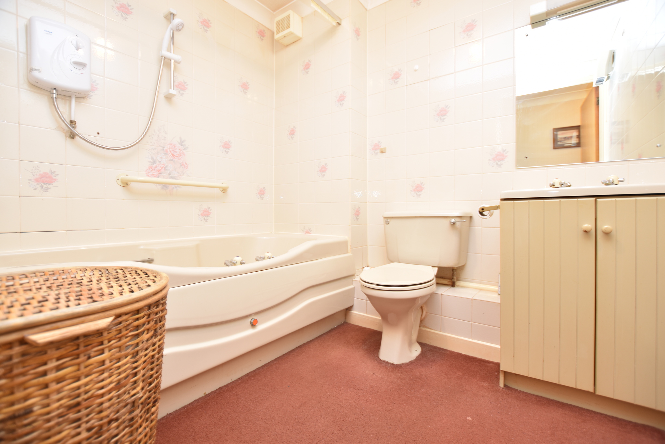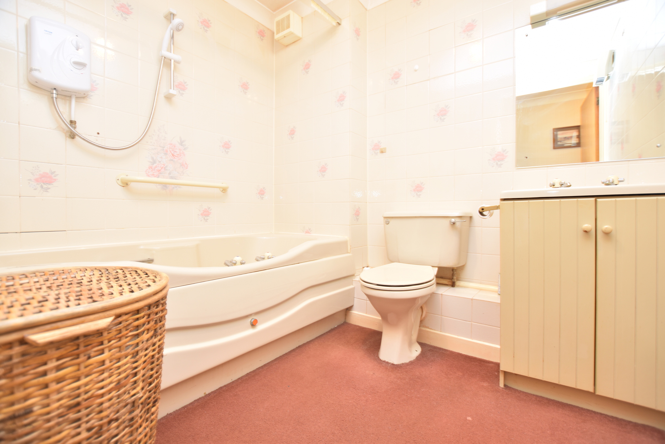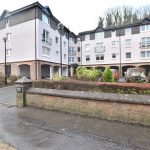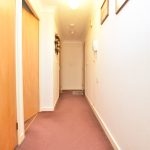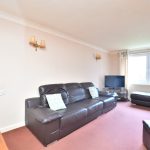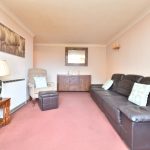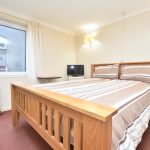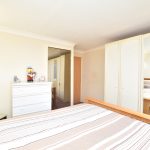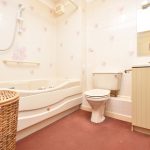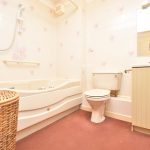Ashton Court, Albert Road, Gourock
Property Features
- Seldom available
- One bedroom flat
- Home report available
- Ample storage
- Communal landscaped area, residents' lounge, off street parking
- Views towards Firth of Clyde
- Double glazing
- Electric heating
- Council Tax Band C
- EPC Rating C
Property Summary
Full Details
Dillon Estate Agency presents to the market this FIRST FLOOR RETIREMENT FLAT set within the desirable Ashton Court Retirement Development which benefits from an excellent location just a short walk away from Kempock Street where you can find shops, banks, cafes, post office. The Gourock Promenade is just a few minutes’ walk away and ideal for lovely walks along the Clyde. The property also is in close proximity to multiple travel links including bus and train routes to the rest of Inverclyde and Glasgow.
The property which is located on the first floor offers a welcoming hallway with storage cupboard. At the end of the entrance hallway there is a spacious lounge with plenty of natural light from the sizable window which also allows splendid views towards Gourock town centre and the River Clyde. The fitted kitchen is just off the lounge area and hosts a variety of wall and floor units providing ample storage. The kitchen is fitted with an electric hob, oven, and extractor. The property has a generous sized double bedroom with a fitted mirrored wardrobe and plenty of space for additional storage. The bathroom is fitted with a vanity unit, w.c. and bath with overhead shower.
Ashton Court offers a shared residents car park, well maintained landscaped grounds, secure entry to the development and a lift to each floor.
The complex has several services and amenities included in the service costs.
- Residents benefit from a part time building manager on site and a 24/7 careline alarm service for added security.
- Access to the communal resident’s lounge where there are regular social activities organised by the residents.
- Shared laundry facilities including outdoor drying area for convenience.
- Access to a recently renovated guest room, available for a modest nightly charge to allow family/friends to stay comfortably.
- Day to day management and maintenance of the complex, including heating, general repairs, cleaning of communal areas, lift and refuse area, buildings insurance, redecoration and maintaining the grounds and car park.
Purchasers must satisfy "McCarthy Stone" criteria and generally will need to be 60 years or over.
For more information on the services and charges please contact us.
ACCOMMODATION
Hallway – 4.60m(15’1)x1.18m(3’9)approx.
Lounge – 5.49m(18’0)x4.21m(13’8)approx.
Kitchen – 2.27m(7’4)x2.10m(6’9)approx.
Bedroom – 4.03m(13'2)x3.39m(11’1)approx. excluding storage
Bathroom – 1.88m(6’2)x2.16m(7’1)approx.
DISCLAIMER
The agent has not tested any apparatus, equipment, fixture or services and cannot verify that they are In working order or fit for their purpose, neither has the agent checked the legal documents to verify the tenure of the Property. The prospective purchasers are advised to obtain verification from their Solicitor or Surveyor. The above particulars whilst carefully prepared are not warranted and do not form part of any contract of sale. Interested parties should have their own solicitor note interest on their behalf.
SELLING
Do you have a property to sell? Get in touch today with Dillon Estate Agency to arrange a free valuation of your property.

