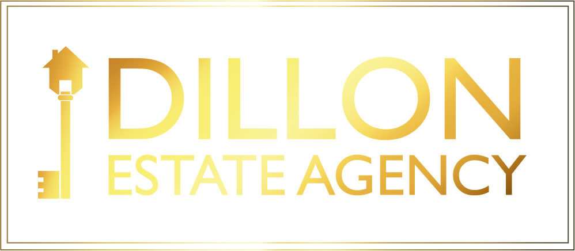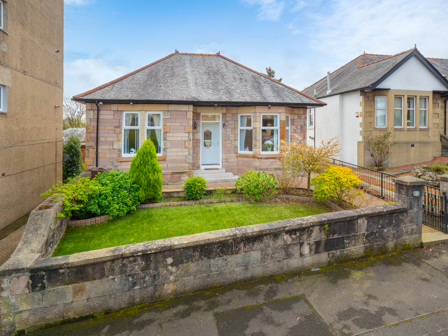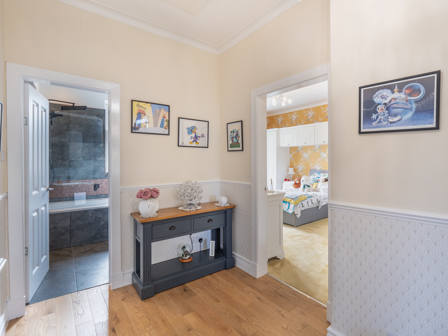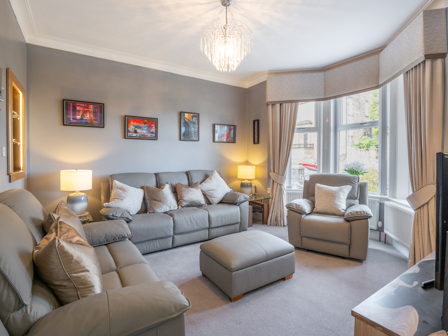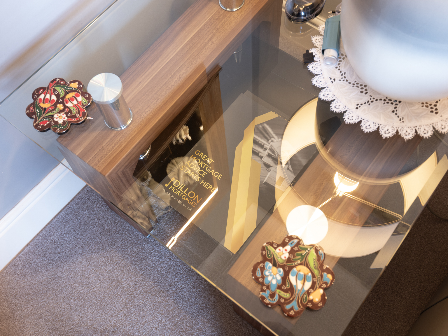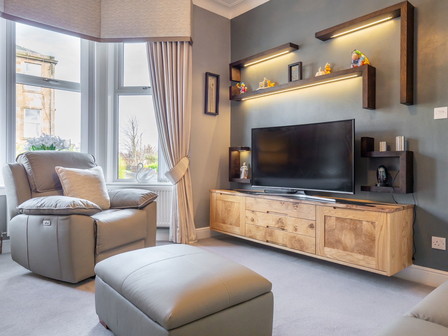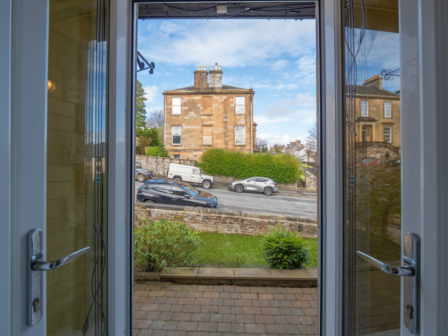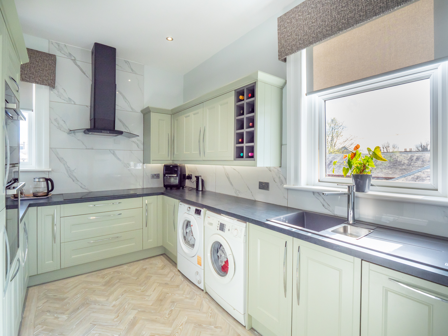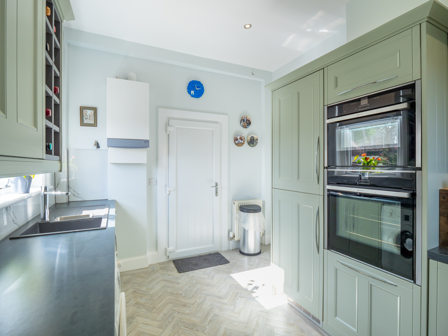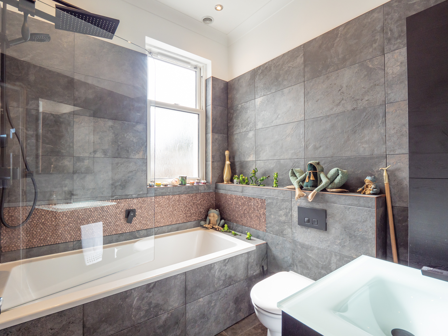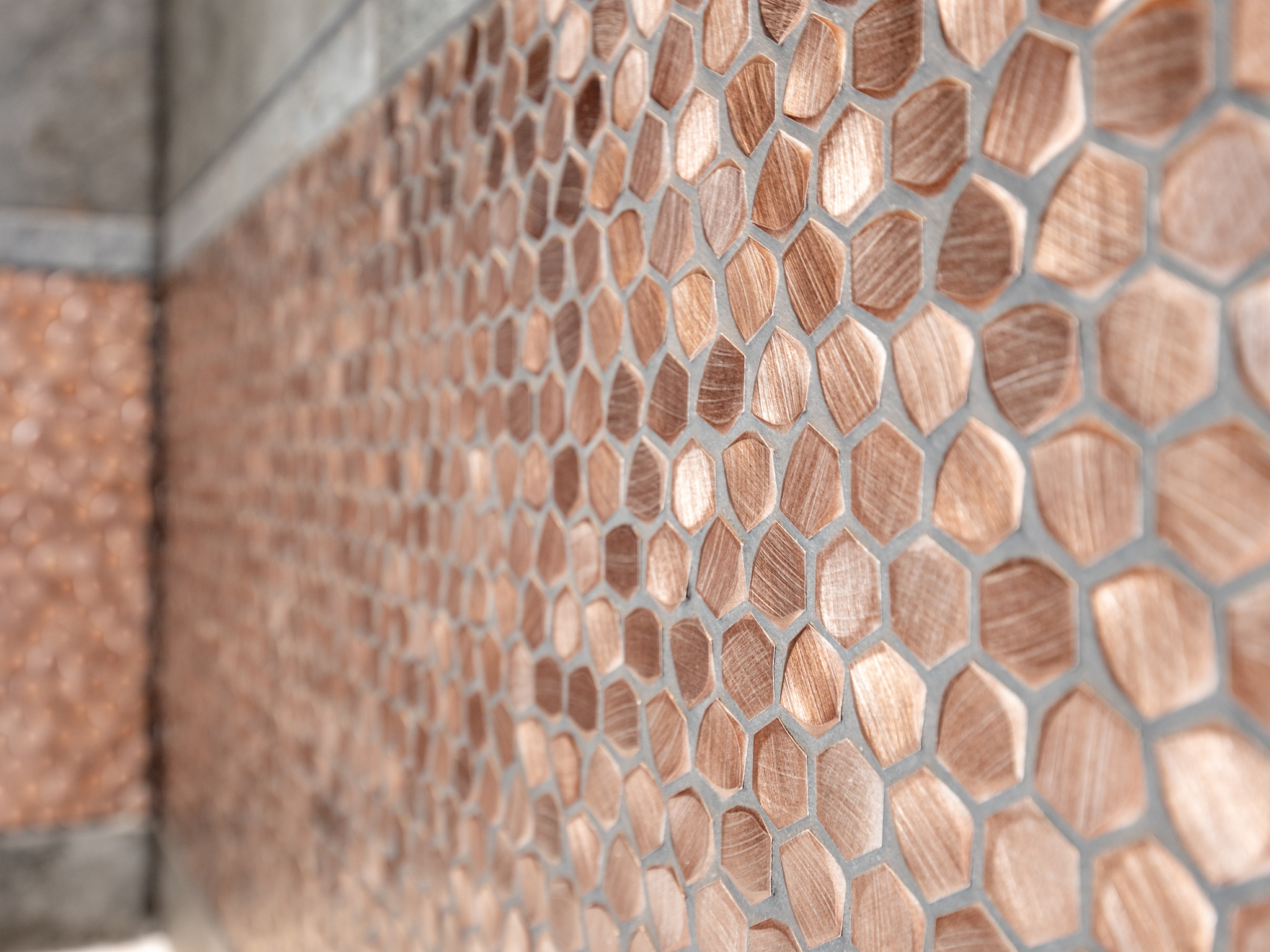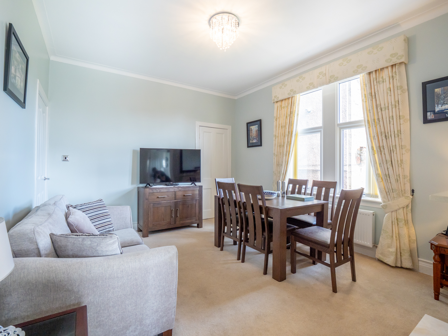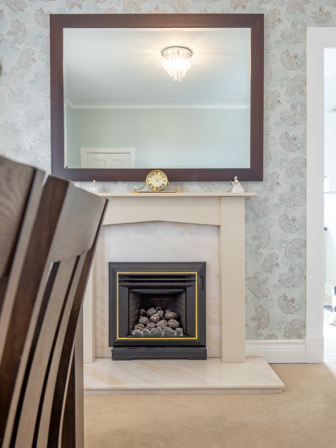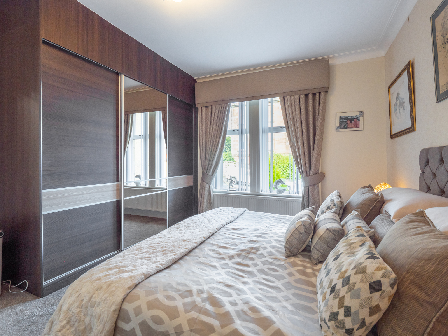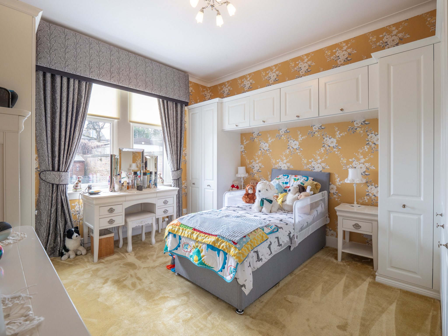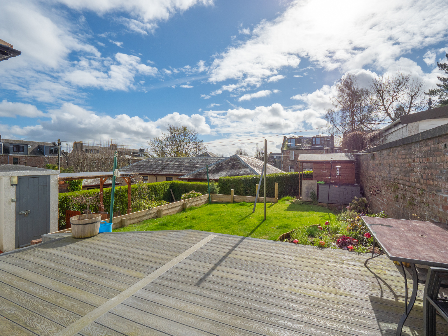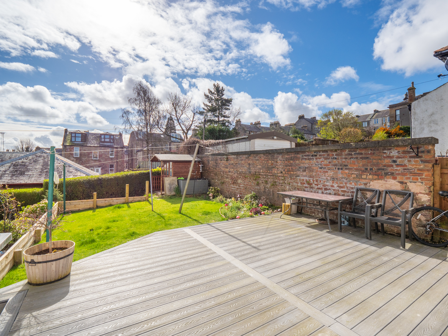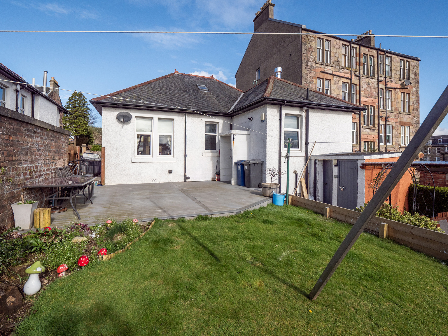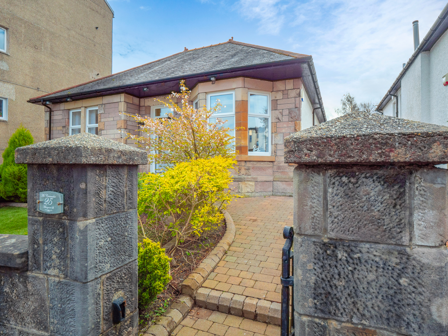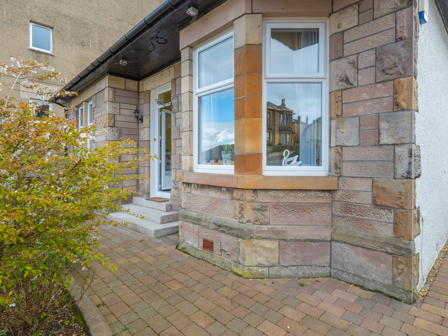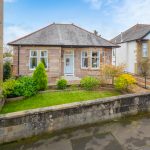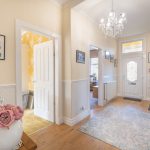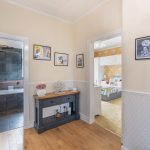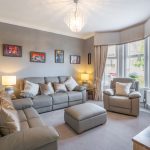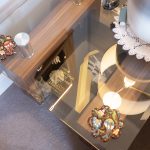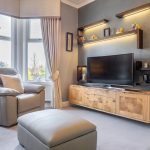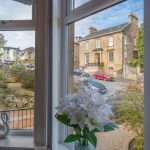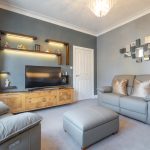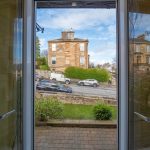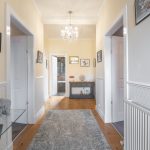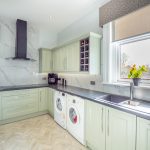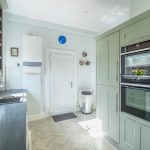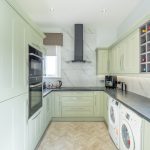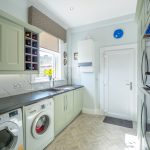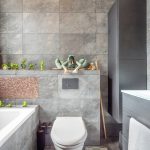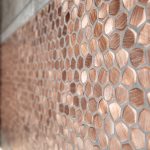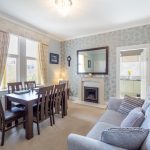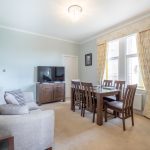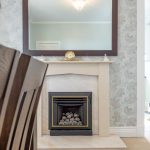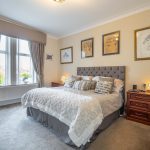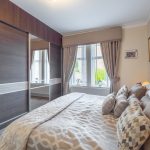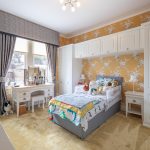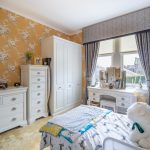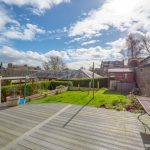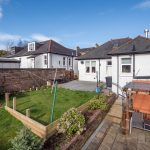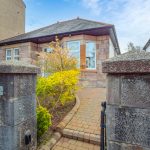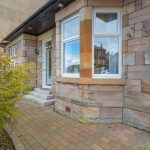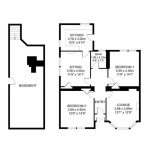Margaret St, Greenock
Property Features
- Sought after location
- Immaculately presented throughout
- Detached property
- Newly redecorated bathroom and kitchen
- Modern Decorations
- Substantial rear garden
- Double Glazing
- Gas central heating
- Council Tax Band F
- Shops and amenities nearby
Property Summary
Full Details
Dillon Estate Agency are delighted to bring to market this spacious 2/3 BEDROOM DETACHED BUNGALOW nestled in a highly desirable area of GREENOCK'S WEST END. Ideally located minutes away from the Esplanade, perfect for walking along the River Clyde. The property is CLOSE TO AN ABUNDANCE OF LOCAL AMENETIES AS WELL AS SCHOOLS AND TRANSPORT LINKS.
This bungalow offers a welcoming entrance hallway fitted with a glass panel front door and transom window above. Heading into the lounge you have a bright and spacious room, the bay window allows this room to be flooded with natural light. To the rear of the property there is a second sitting room/dining area with a fireplace fitted with an gas fire which allows the potential for the lounge to be used as a 3rd bedroom.
Bedroom 2 is to the front of the property with fitted sliding door/mirrored wardrobes perfect for storage. Bedroom 1, another spacious double bedroom is located to the rear of the property with more fitted storage.
The family bathroom has recently been renovated with a modern grey tile tied in with black and copper features throughout including a heated towel rail and ample storage units. The bathroom is comprised of a WC, wash hand basin and bath with overhead shower.
Heading through the 2nd sitting room/dining area you are met with a beautifully decorated modern fitted kitchen. The bright fittings are integrated with a double oven, countertop hob and fridge freezer, with plenty of additional cupboards for storage.
The back door leads onto the back garden with a large, decked area, patio area, washing line and summerhouse. This space would be perfect for entertaining guests and relaxing in the sunshine with the family.
There is also access to a large basement to allow for further storage, or possible future renovation.
As the photographs show, this bungalow is decorated throughout in neutral/bright shades and is complimented by gas central heating and double-glazed windows. The property has been lovingly created and well maintained by the current owners.
Early viewing is recommended for this stunning home to avoid missing out.
DIMENSIONS
Lounge – 3.68m(12’1”)x3.89(12’9”)approx.
Bedroom two - 3.89m(12’9”)x4.50m(14’9”)approx.
Bedroom one - 3.59m(11'9”)x4.30m(14’1”)approx.
Kitchen– 3.78m(12’5”)x3.00m(9’10”)approx.
Second sitting room/dining area – 3.58m(11’9”)x4.30m(14’1”)approx.
Bathroom – 1.98m(6’6”)x2.18m(7’2”)approx.
DISCLAIMER
The agent has not tested any apparatus, equipment, fixture or services and cannot verify that they are In working order or fit for their purpose, neither has the agent checked the legal documents to verify the tenure of the Property. The prospective purchasers are advised to obtain verification from their Solicitor or Surveyor. The above particulars whilst carefully prepared are not warranted and do not form part of any contract of sale. Interested parties should have their own solicitor note interest on their behalf.
SELLING
Do you have a property to sell? Get in touch today with Dillon Estate Agency to arrange a free valuation.
