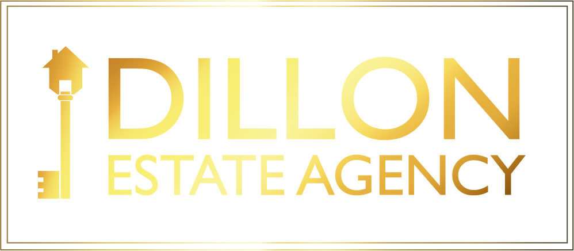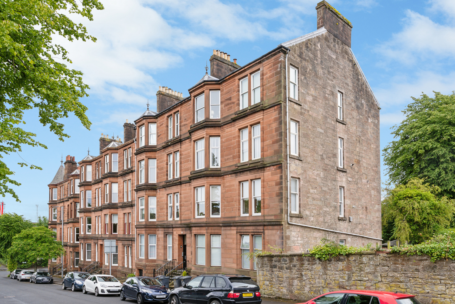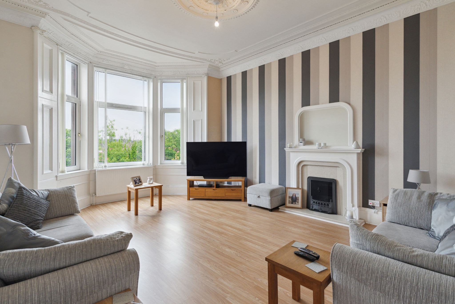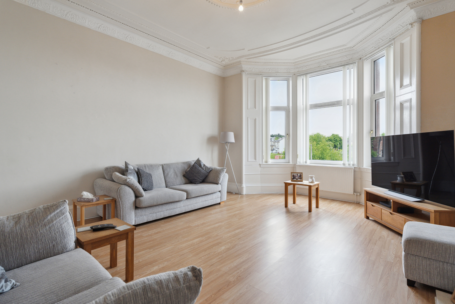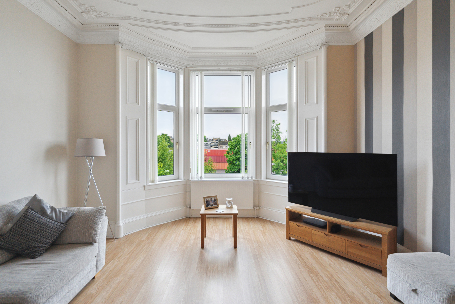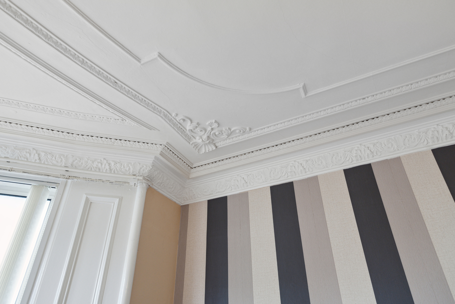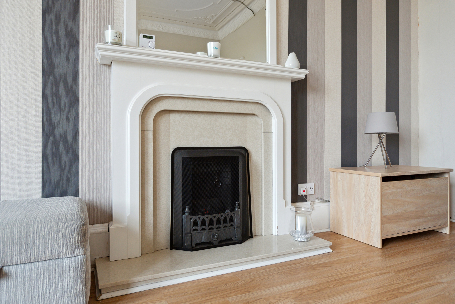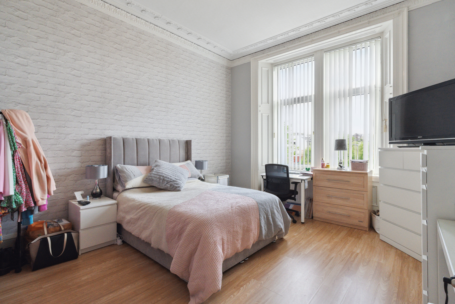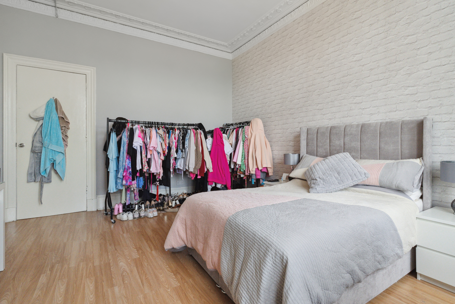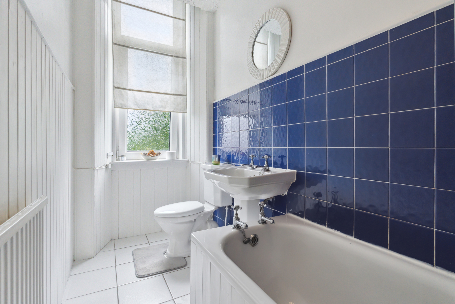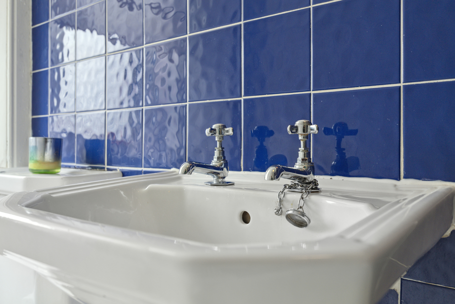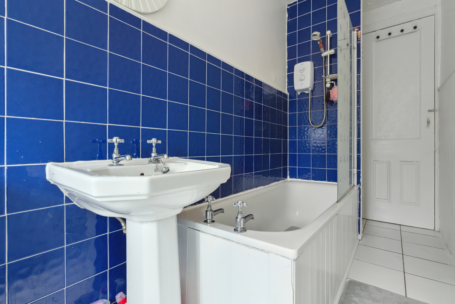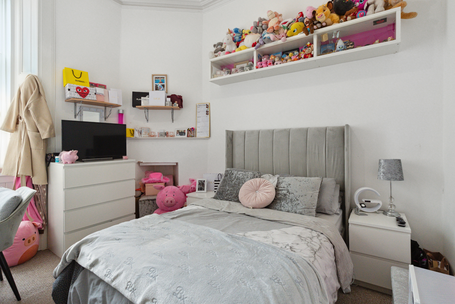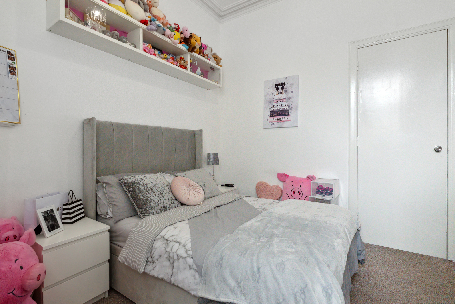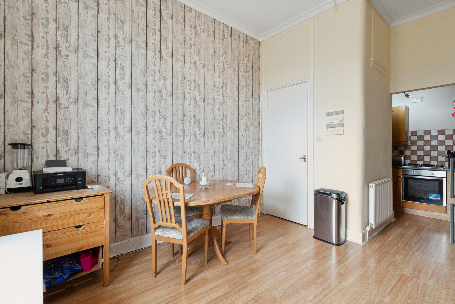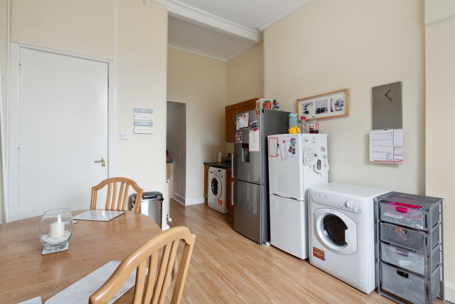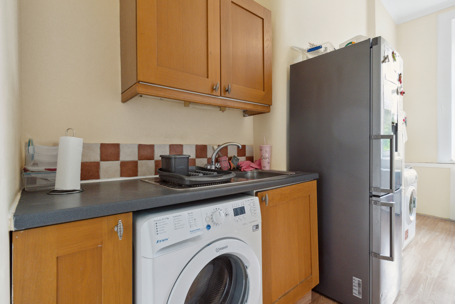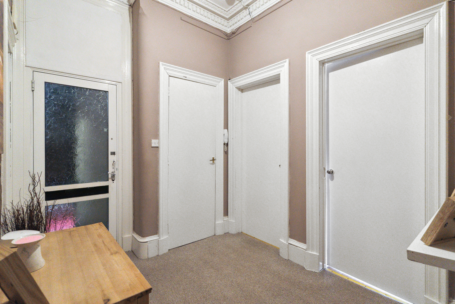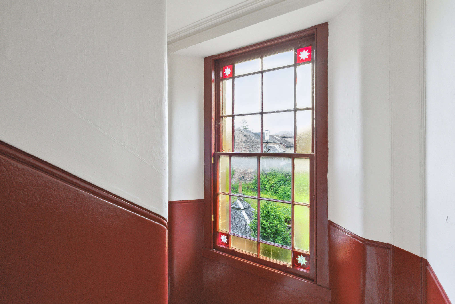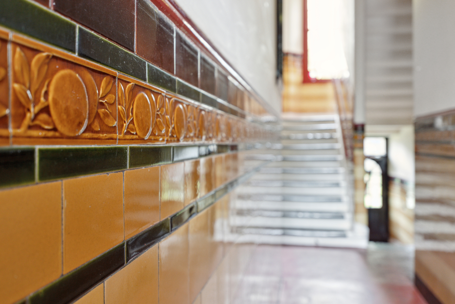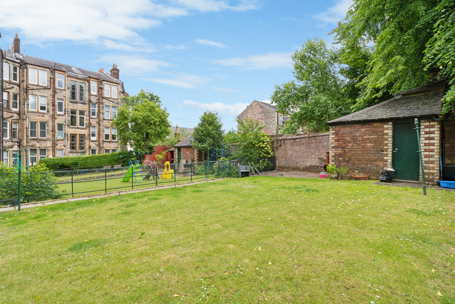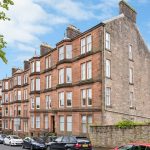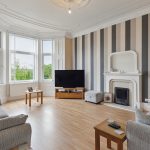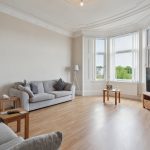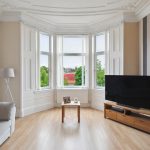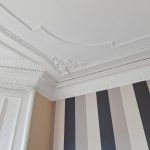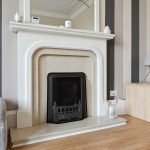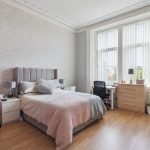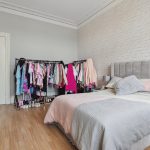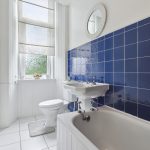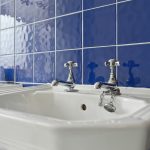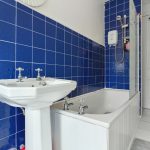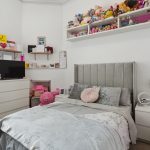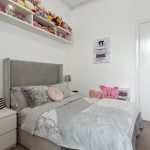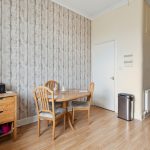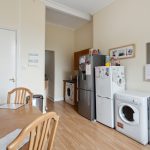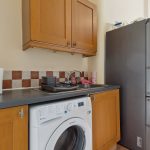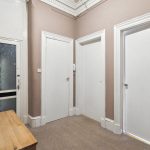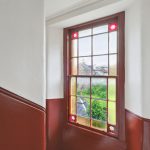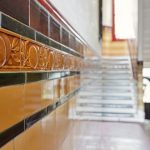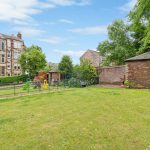Robertson Street, Greenock
Property Features
- Traditional West End flat
- Sought after location
- Close to travel links and local amenities
- Traditional decoration throughout
- Communal Garden
- Secure entry system
Property Summary
Full Details
We are pleased to welcome to market this wonderfully presented 2 bedroom, Second Floor Flat in the highly sought-after Robertson Street. This traditional West End block is ideally located just a short walk to the centre of Greenock and a number of travel links and other amenities.
This property boasts neutral/modern décor throughout and offers a large hallway with multiple built in storage cupboards; a bright and spacious living room perfect for entertaining guests or relaxing with family and also benefitting from a large bay window with views towards the Clyde and Greenock’s West End. There is a fantastic dining kitchen benefitting from an ample amount of space for both enjoying meals and storage. There is a sizeable first bedroom with plenty of opportunity for storage and a second double bedroom which could be perfect for a young family. The bathroom is finished with white decoration and blue tiles and comprises of a WC, sink and bath with overhead shower. The whole apartments benefit from plenty of storage and traditional features such as cornicing. There is gas central heating in place.
The close is well maintained and has secure entry system in place. The owners of this property will also have access to a large communal garden with opportunity to use as a drying green.
Early viewing is recommended for this lovely flat to avoid missing out.
DIMENSIONS
Living room – 6.1m x 5.1m approx.
Bedroom 1 – 5.2m x 4.1m approx.
Breakfast Kitchen – 6.3m x 3.3m approx.
Bedroom 2 – 3.9m x 3.0m approx.
Bathroom – 3.9m x 1.4m approx.
DISCLAIMER
The agent has not tested any apparatus, equipment, fixture or services and cannot verify that they are In working order or fit for their purpose, neither has the agent checked the legal documents to verify the tenure of the Property. The prospective purchasers are advised to obtain verification from their Solicitor or Surveyor. The above particulars whilst carefully prepared are not warranted and do not form part of any contract of sale. Interested parties should have their own solicitor note interest on their behalf.
SELLING
Do you have a property to sell? Get in touch today with Dillon Estate Agency to arrange a free valuation.
