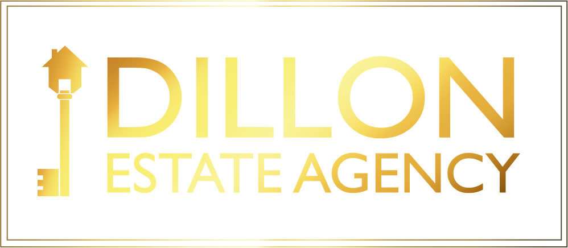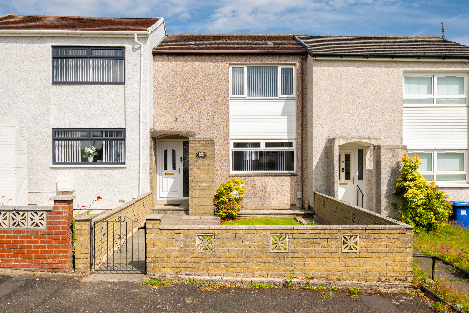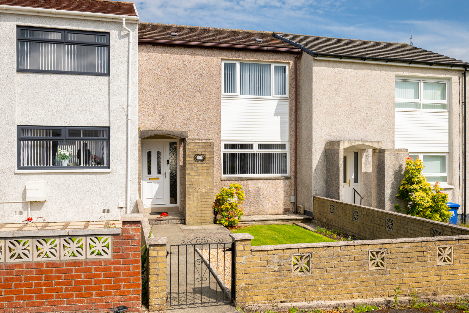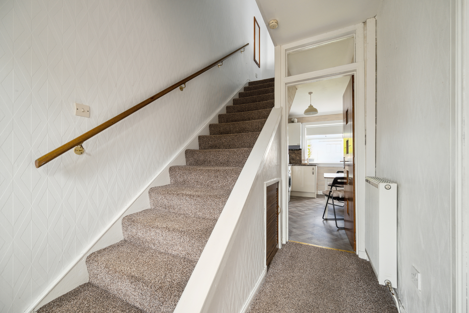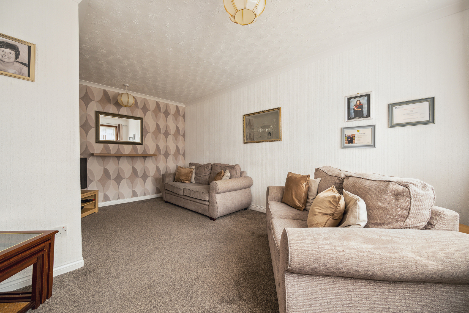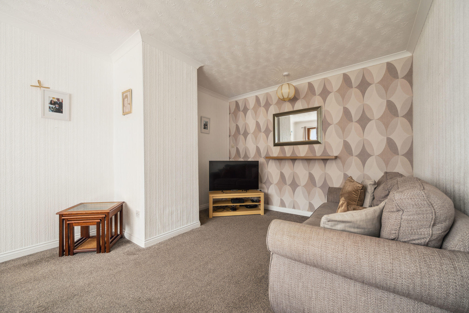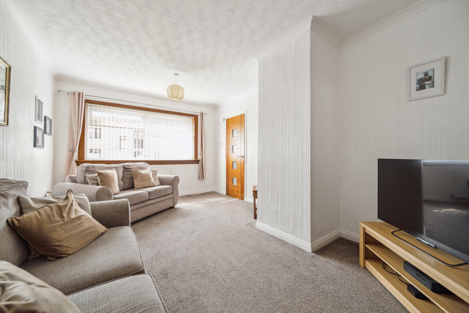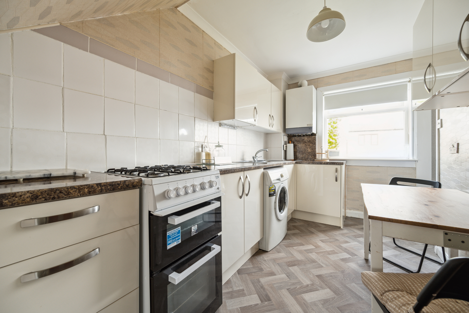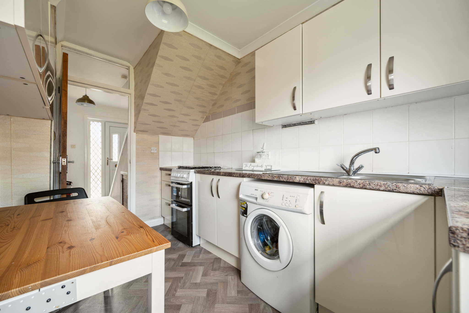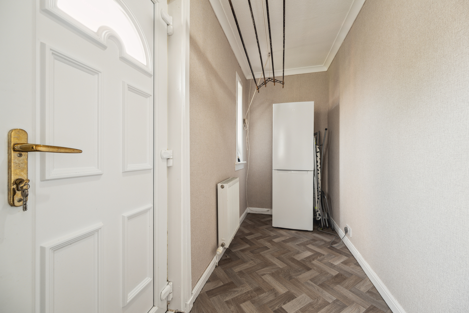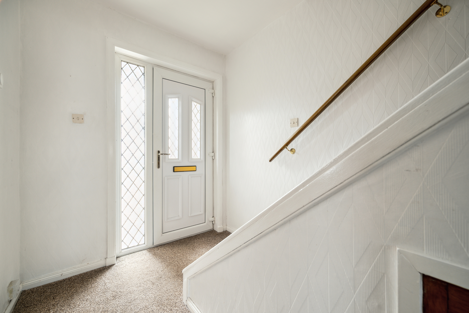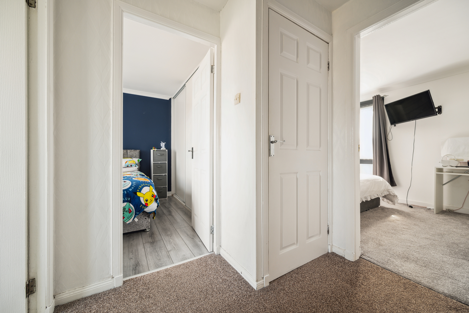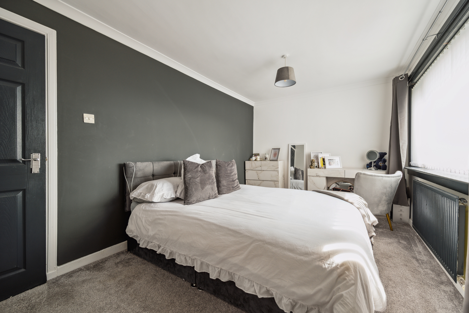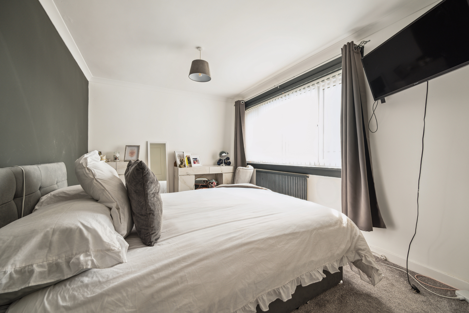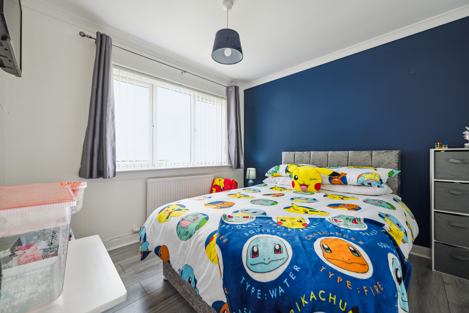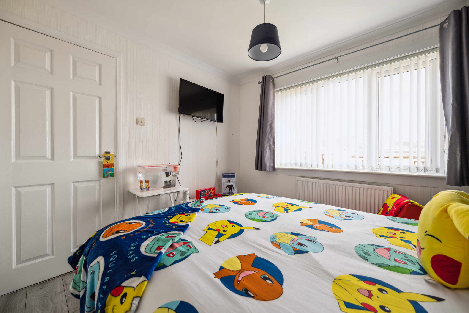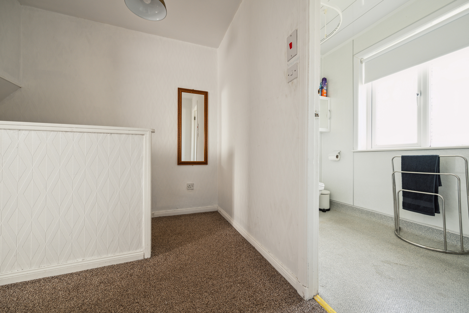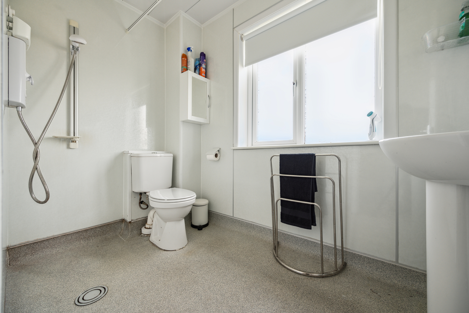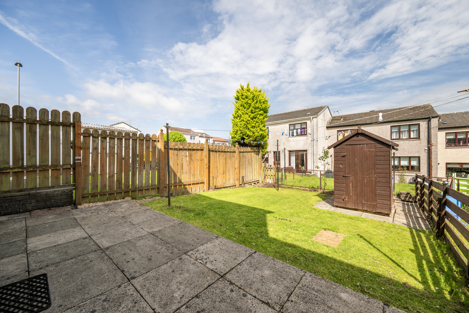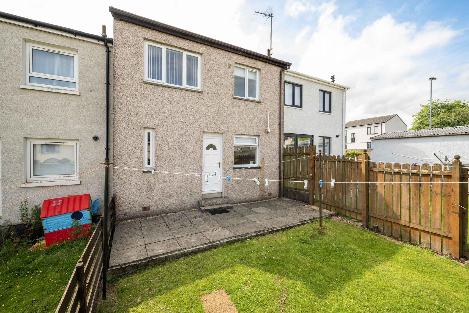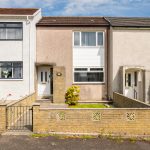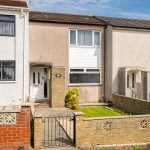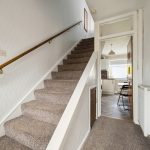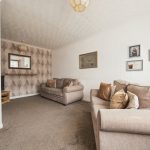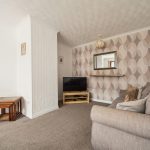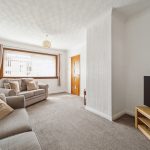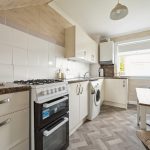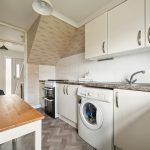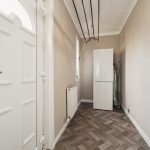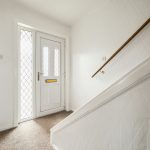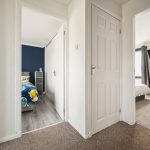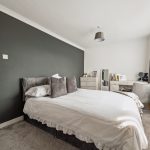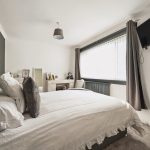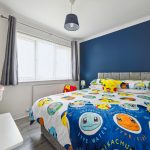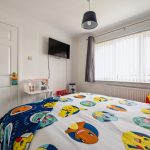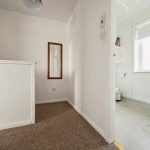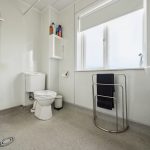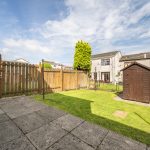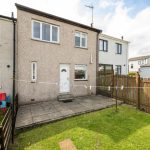Pentland Avenue, Port Glasgow
Property Features
- Well maintained front and back gardens
- Utility Area
- 2 Large Double Bedrooms
- Fitted wardrobes
Property Summary
Full Details
***Closing Date set Friday 2nd August 12 noon*** We are pleased to introduce you to the charming Pentland Avenue, nestled at the TOP OF PORT GLASGOW. This 2 BEDROOM, MID TERRACED house is walking distance from LOCAL PRIMARY AND SECONDARY SCHOOLS and LOCAL SHOPS and AMENETIES. It is also well located for BUS LINKS to the rest of the town.
When you arrive at the property you are met with a well maintained walled front garden with pathway to the front door. The spacious and bright lounge is the perfect place to relax and unwind with your family. Next to the lounge you will find a modernly decorated kitchen with plenty of over and under counter cupboards. Appliances include oven with hob, washing machine and fridge freezer. Off the kitchen there is a handy utility area with traditional fitted “pulley” for drying clothes. Heading upstairs you have 2 large double bedrooms with fitted wardrobes which provides plenty of storage opportunities. The bathroom is fitted with WC, wash hand basin and electric shower. This property also benefits from a well-kept, fenced back garden with drying green. Throughout the house there are built in cupboards offering plenty of storage.
The property is in an ideal location for local bus routes and a short distance from the popular retail park in Port Glasgow and other transport links.
Contact us now to avoid missing out on this great property.
DIMENSIONS
Lounge – 3.40x5.14m approx.
Kitchen – 2.13x3.64m approx.
Utility – 3.23x1.32m approx.
Bedroom 1 – 4.48x2.77m approx.
Bedroom 2 – 2.83x2.91m approx.
Bathroom – 2.56x1.43m approx.
DISCLAIMER
The agent has not tested any apparatus, equipment, fixture or services and cannot verify that they are In working order or fit for their purpose, neither has the agent checked the legal documents to verify the tenure of the Property. The prospective purchasers are advised to obtain verification from their Solicitor or Surveyor. The above particulars whilst carefully prepared are not warranted and do not form part of any contract of sale. Interested parties should have their own solicitor note interest on their behalf.
SELLING
Do you have a property to sell? Get in touch today with Dillon Estate Agency to arrange a free valuation.
