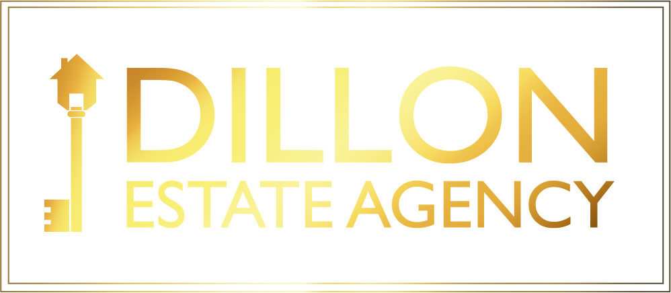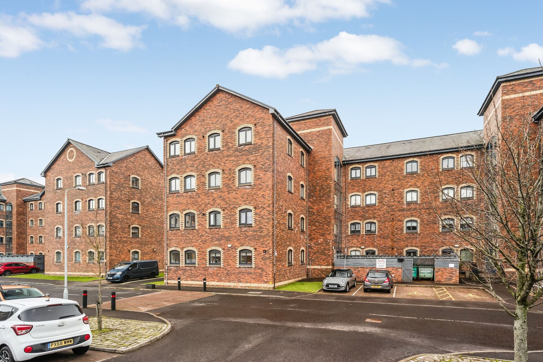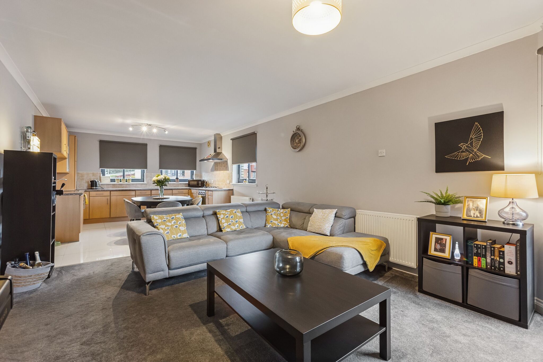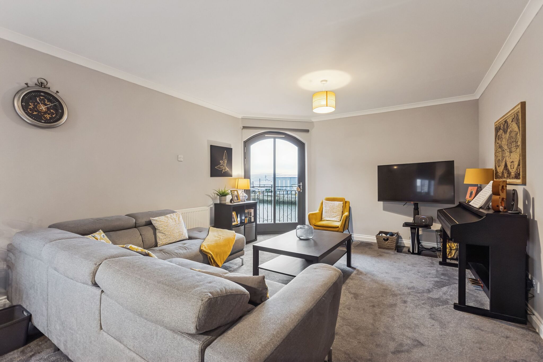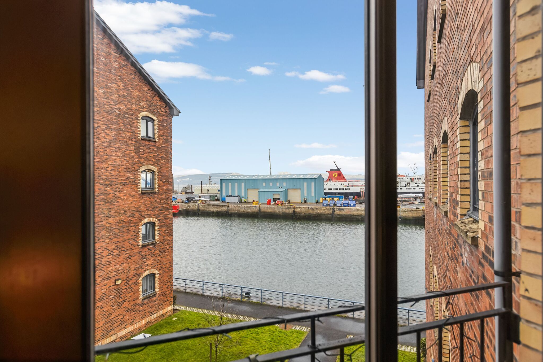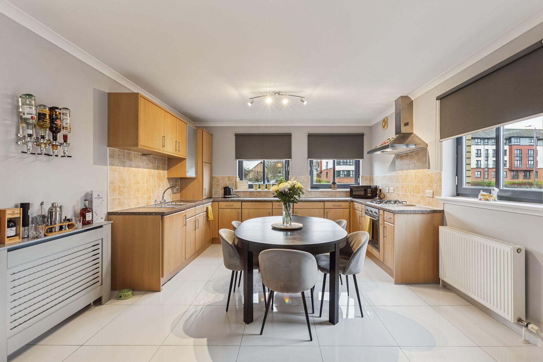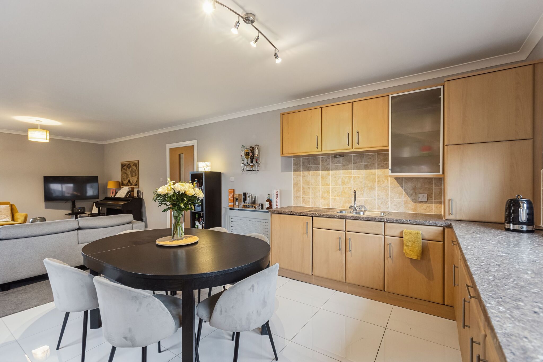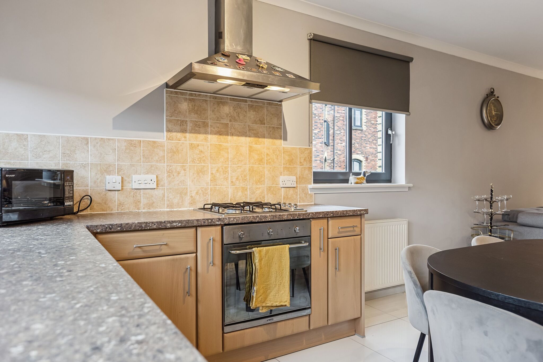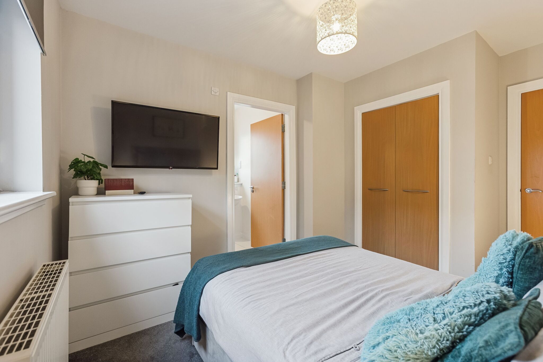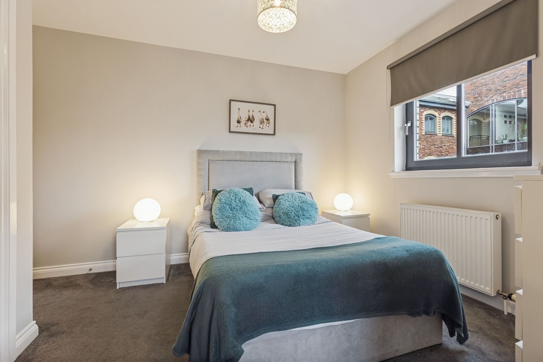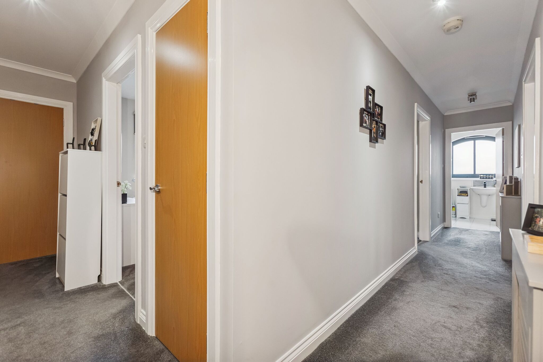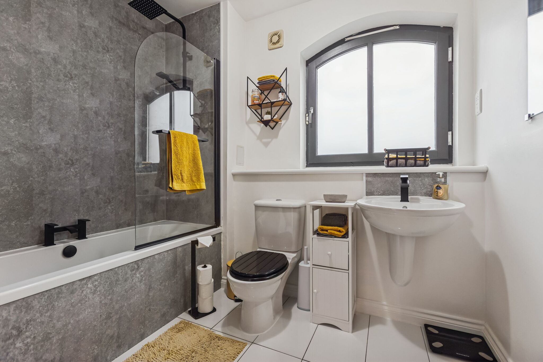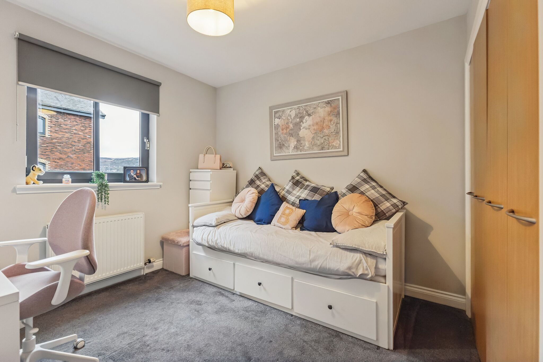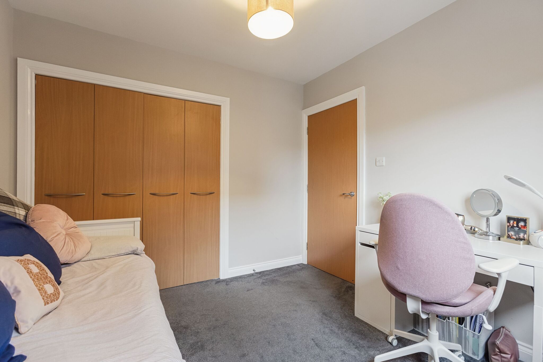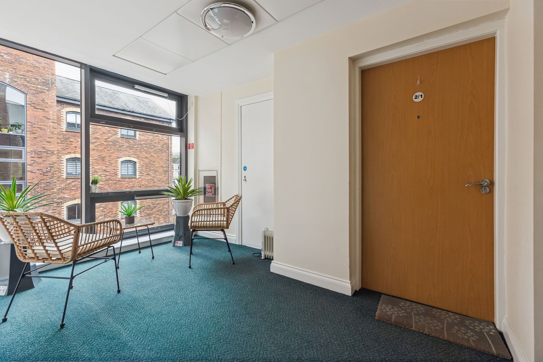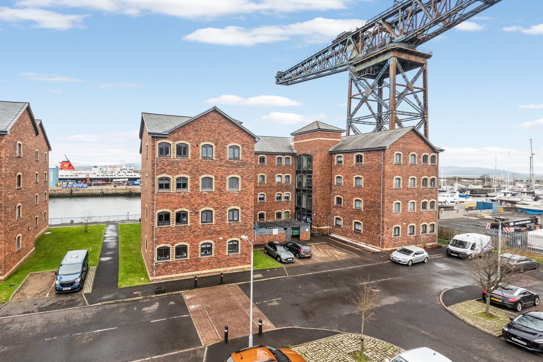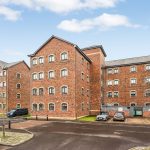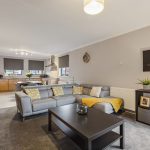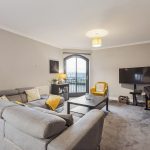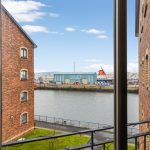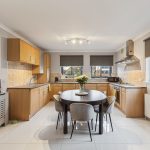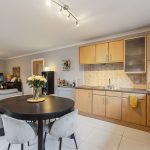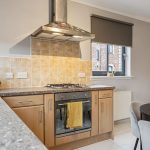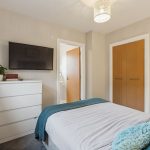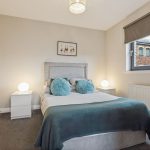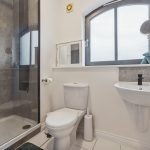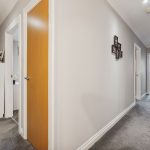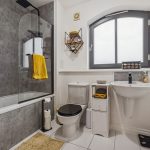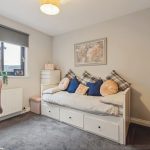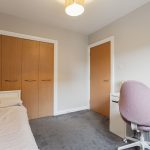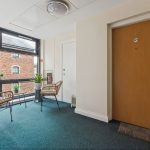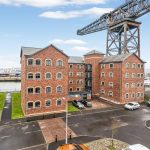James Watt Way, Greenock
Property Features
- Secured entry
- Juliet Balcony
- Views over James Watt Dock and River Clyde
- 2 Double Bedrooms
- En Suite
- Allocated parking space
Property Summary
Full Details
Introducing to market this stunning SECOND FLOOR FLAT in the sought after location of James Watt Way. This 2 BEDROOM property benefits from views over the docks and is only a short distance from local amenities and travel links.
The flat has a bright and spacious open plan living and kitchen area with plenty of space for dining as well. From the living room you have a Juliet balcony boasting views onto the docks and Clyde. This area of the flat benefits from lots of natural light making this bright and welcoming.
Within the flat you will find 2 large double bedrooms with plenty of storage available in the fitted wardrobes in each room. The master bedroom leads into the en suite which has a walk in shower, WC and sink.
The family bathroom comprises of a bath with overhead shower, WC and sink with modern grey features.
The property is in walk in condition and has beautiful modern decor throughout. The flat can be accessed by lift or stairs and has an allocated parking space and access to visitor spaces in the car park. The communal areas are well maintained and there are communal bins within the car park.
This location is ideal for all due to being a short walk away from bus stops and Cartsdyke train station. Also within a short distance are local schools and shops.
Early viewing is advised to avoid missing out on this fantastic property on offer.
DIMENSIONS
Living room - 3.9m x 4.3m approx.
Dining Area - 3.9m x 2.3m approx.
Kitchen - 3.9m x 2.3m approx.
Master Bedroom - 3.9m x 2.8m approx.
En suite - 2.5m x 1.4 m approx.
Bedroom 2 - 3.0m x 3.0 m approx.
Bathroom - 2.5m x 2.0m approx.
DISCLAIMER
The agent has not tested any apparatus, equipment, fixture or services and cannot verify that they are in working order or fit for their purpose, neither has the agent checked the legal documents to verify the tenure of the property. The prospective purchasers are advised to obtain verification from their solicitor or surveyor. The above particulars whilst carefully prepared are not warranted and do not form part of any contract of sale. Interested parties should have their own solicitor note interest on their behalf.
SELLING
Do you have a property to sell? Get in touch today with Dillon Estate Agency to arrange a free valuation.
